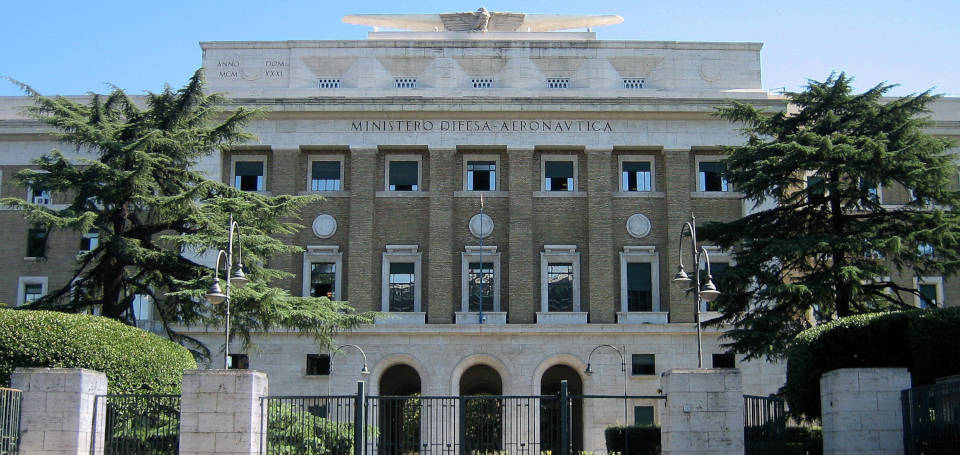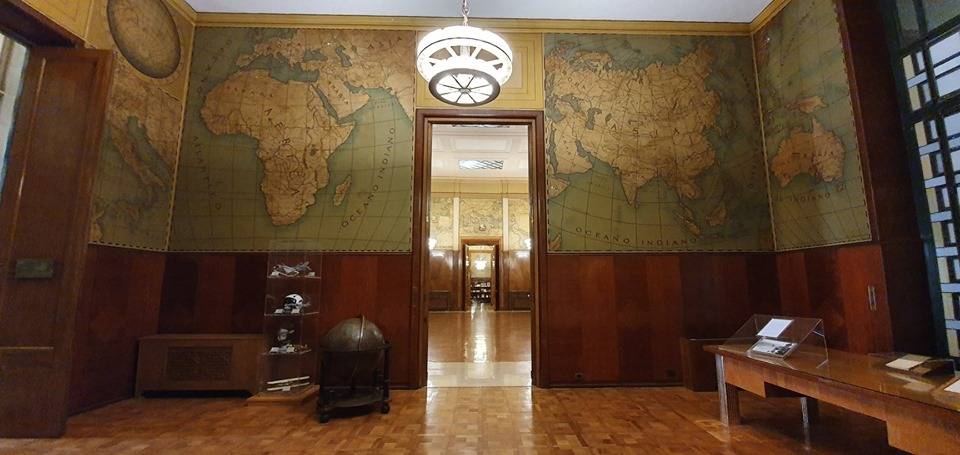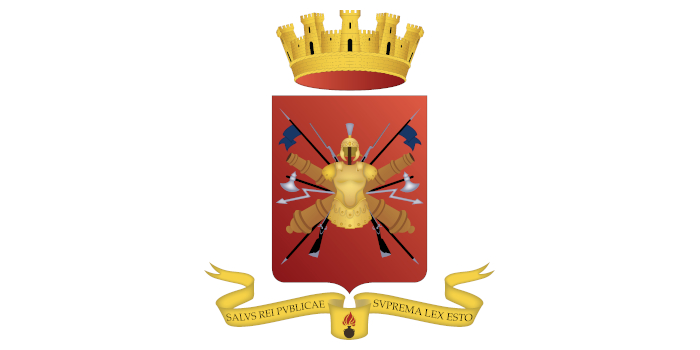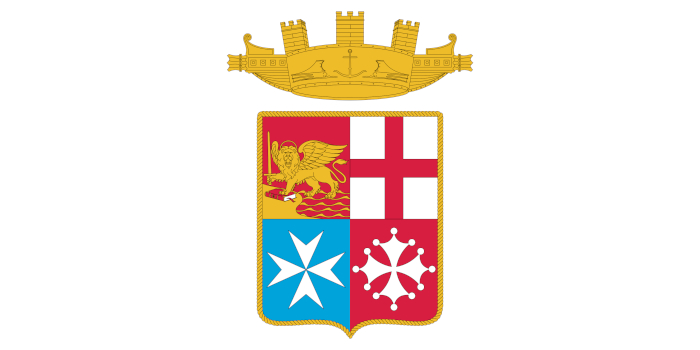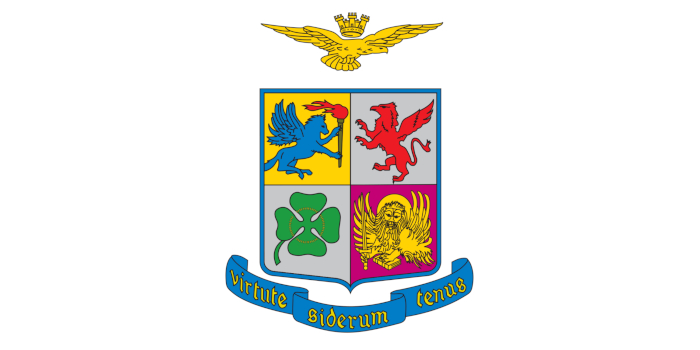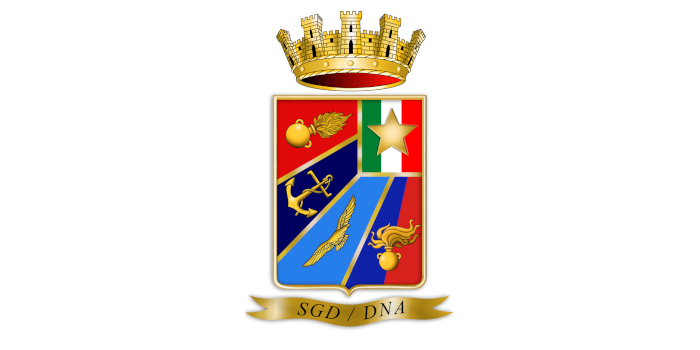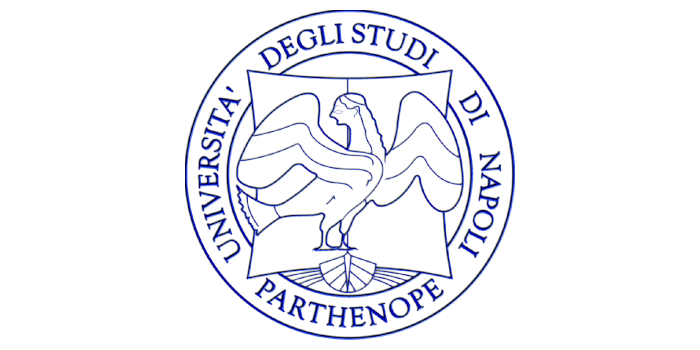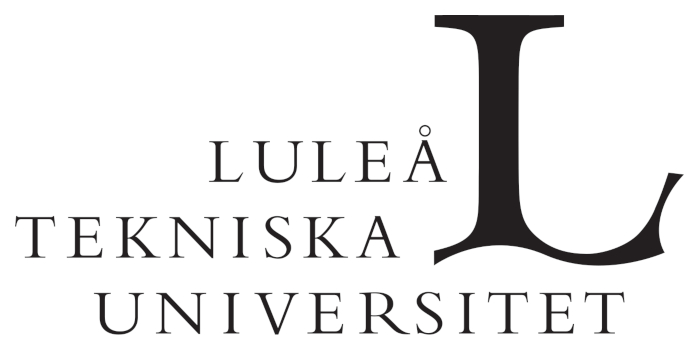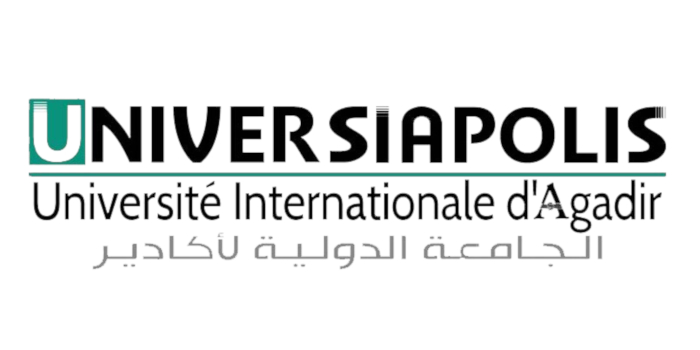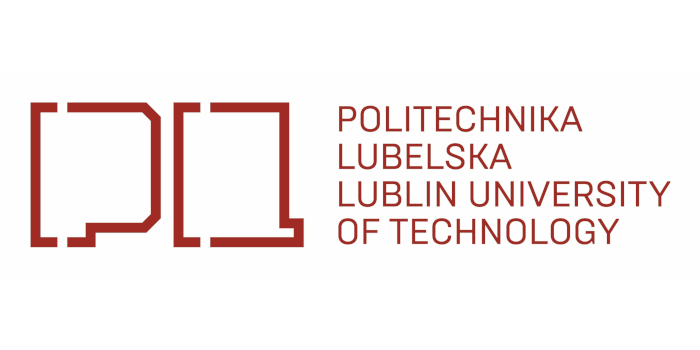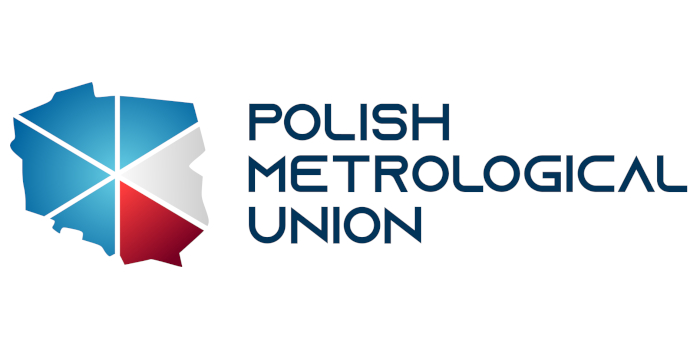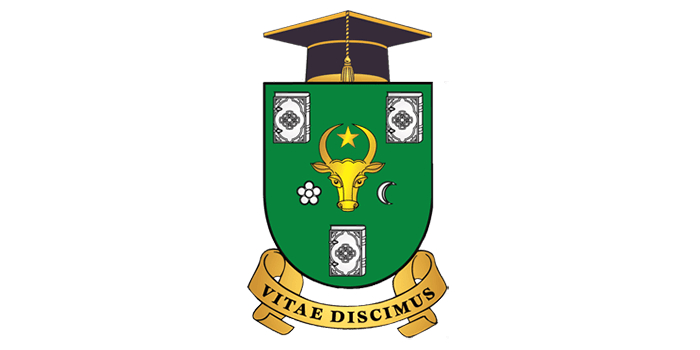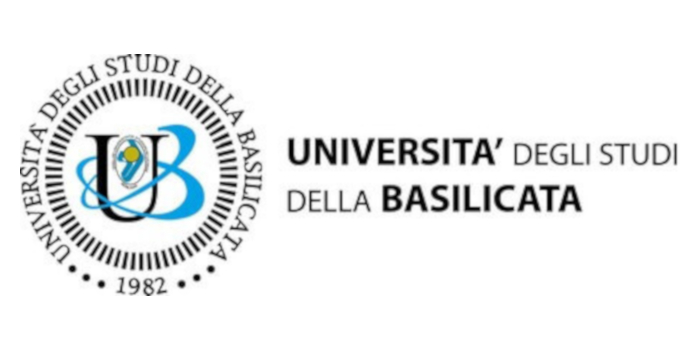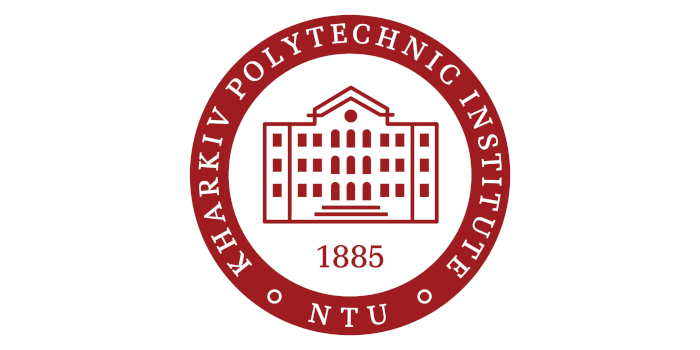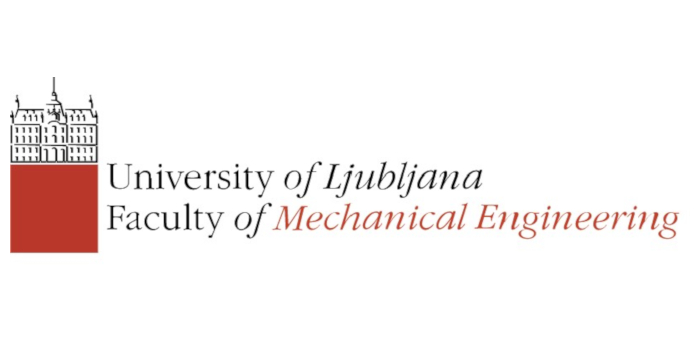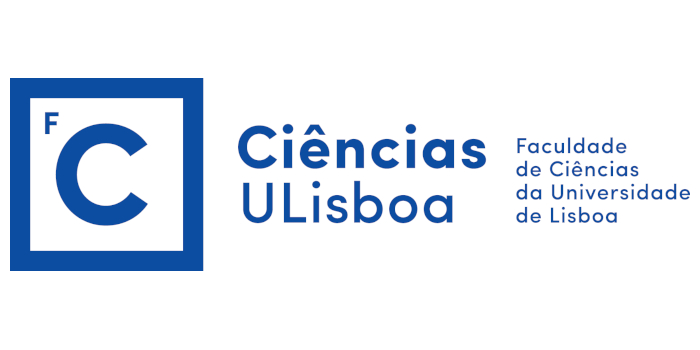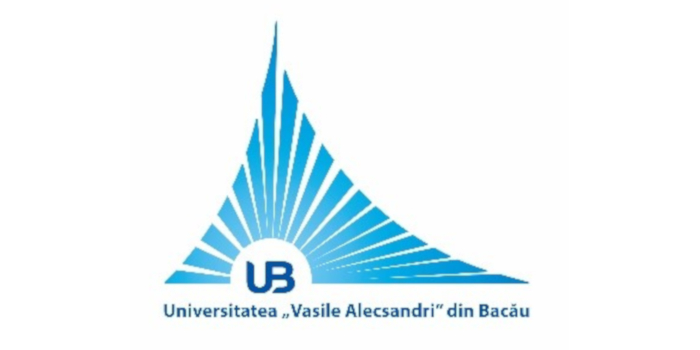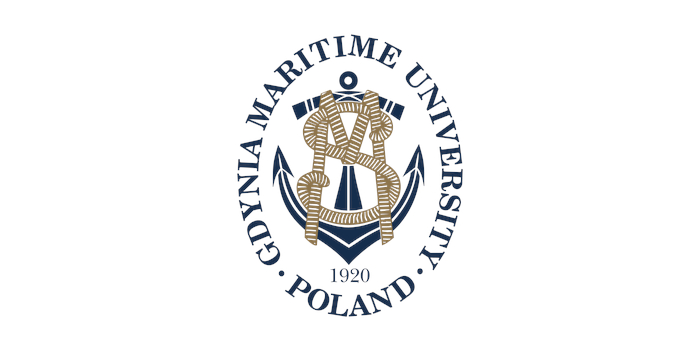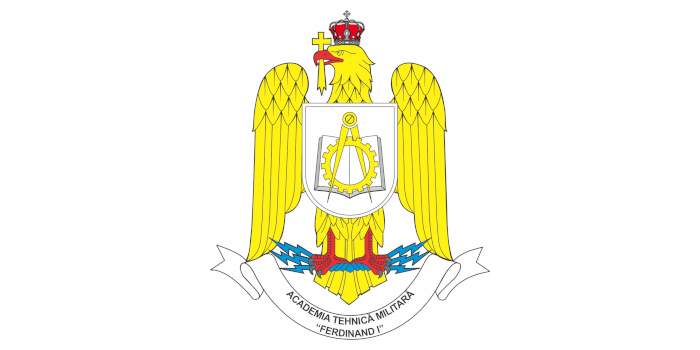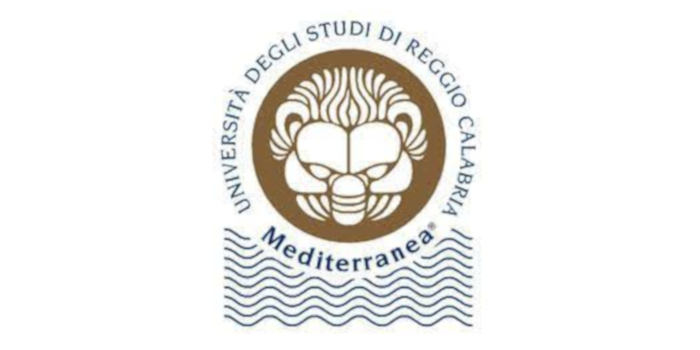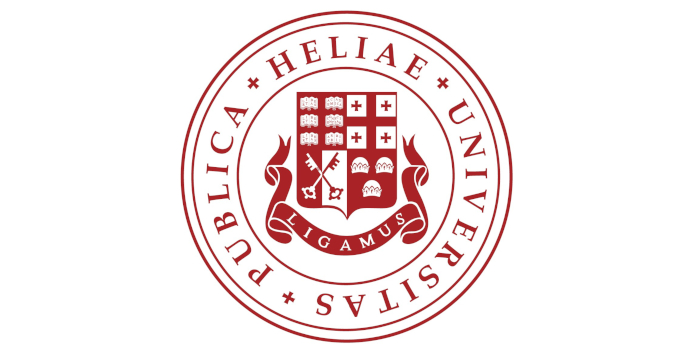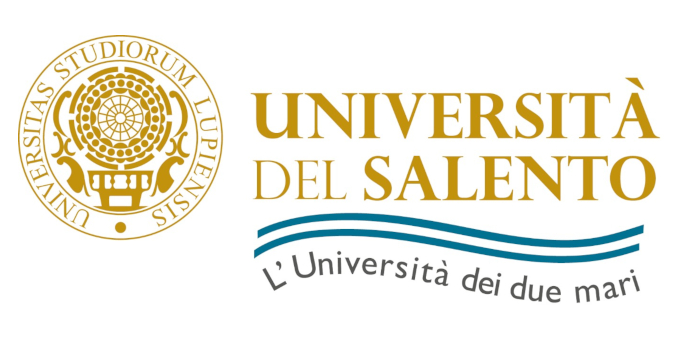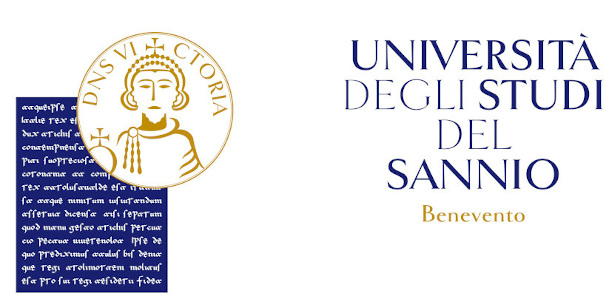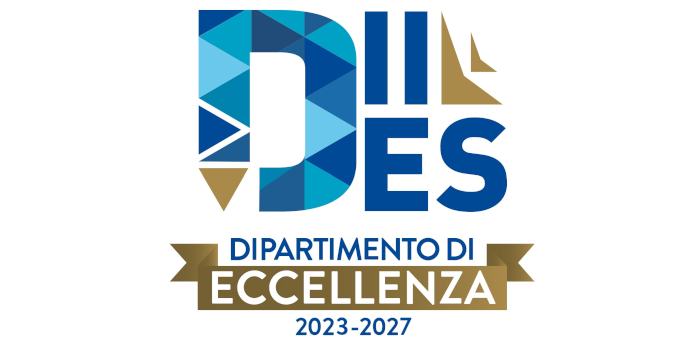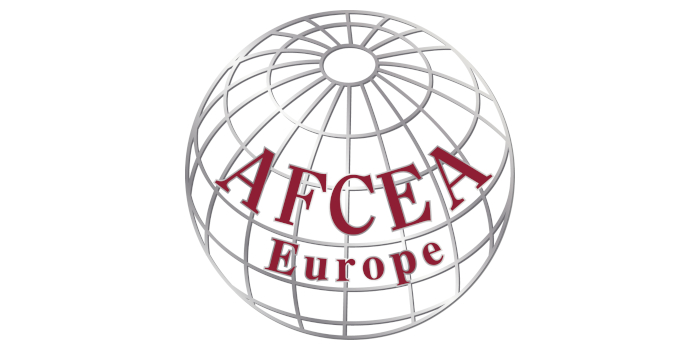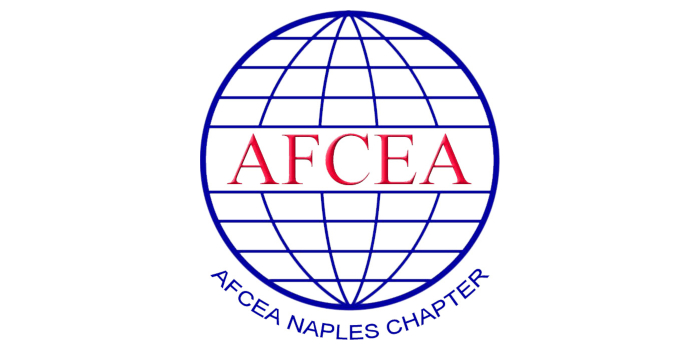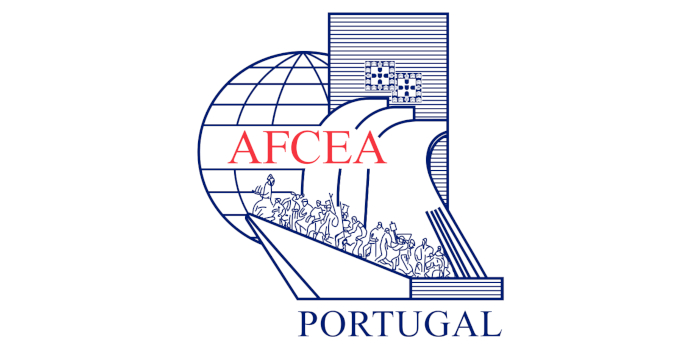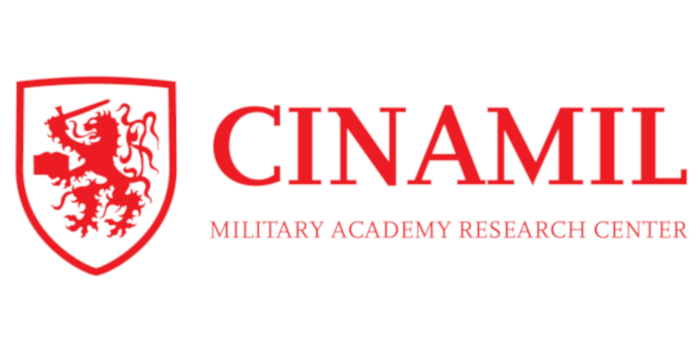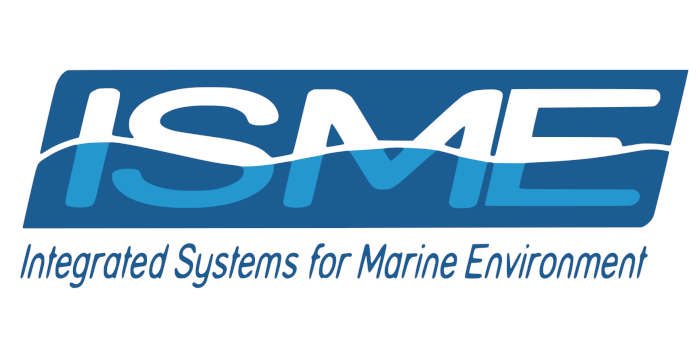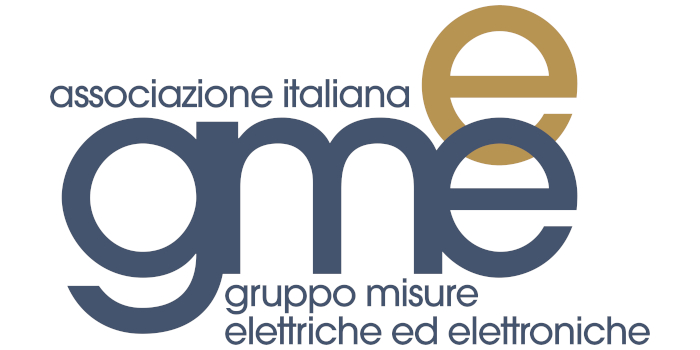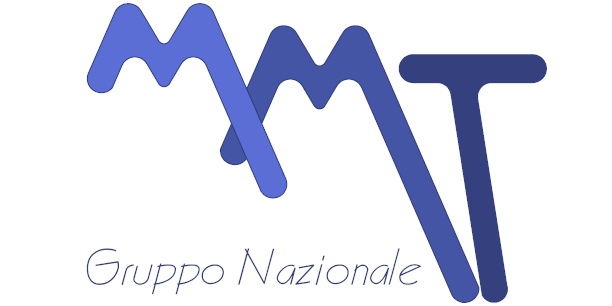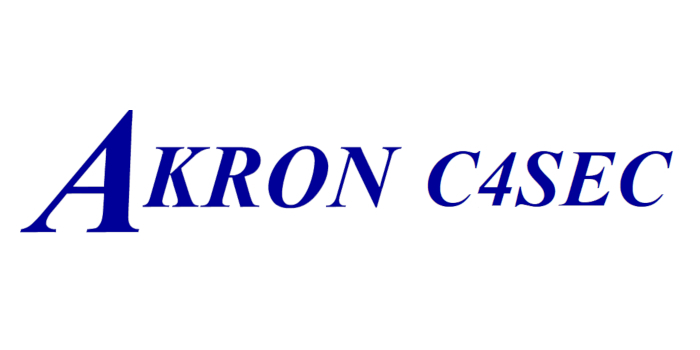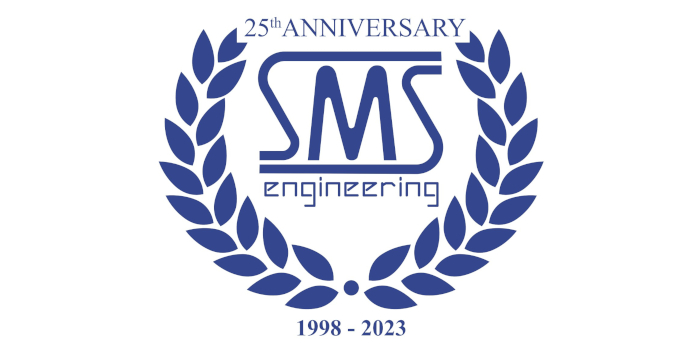The monumental Air Force Palace was commissioned by the then Minister of the Royal Air Force (1926-1933) Italo Balbo who, for the design, turned to an architect of only 28 years of age, Roberto Marino; the works were completed in just two years and the building was the first in Italy to be built entirely in reinforced concrete.
The building is designed with broad and confident lines to underline, in the spirit of the time, the characteristics of modern Rome. The interior was conceived with new criteria: large rooms (in place of the old cellular system) in which the officials' tables are lined up; partitions made largely of transparent glass to separate the rooms from the corridors that connect them; vast dimensions and imposing proportions (the building in fact covers an area of approximately 8000 square metres).
Simplicity and elegance can also be found in the decorative elements, not intrusive but significant, such as the handles that stylize an aerofoil or the motif of the "Command baton", then a distinctive sign of pilot officers, re-proposed as an elegant and sober embellishment of the railings metal of the Grand Staircase, of the glass doors of the Halls of Heroes and of the Clouds, even reported in the imposing covers of the radiators installed in the Halls of Honour.
The “Italia Room”, the “Europa Room” and the “Maps Room” are expertly decorated with wall paintings of a geographical, astronomical and historical nature. The last of the three rooms mentioned, in particular, commemorates the two Atlantic Cruises led by Balbo himself in 1930 and 1933, in Brazil and the United States, respectively. The three rooms constituted the three antechambers leading to Italo Balbo's small room - on the wall of which was the writing "Beyond destiny", as if to accentuate the importance of the visit to the minister, filling them with expectation, for the Heads of Countries invited to the Palace.
The functionality of the Palace was also highlighted by the continuous cycle elevators, the "paternoster elevator" (consisting of two adjacent and parallel columns of cabins - designed to accommodate two people - superimposed and in slow continuous movement, one uphill, the other downhill; at each floor served, two gates - one in each direction of travel - allow users to get on or off "on the fly" to or from the cabin) and by the "pneumatic post" system, which allowed in an innovative way and in a era when emails were a reality far in the future, immediate communication between various rooms.
Calendar of the visits:
- 20 November: a group from 4:40 pm,
- 21 November: a group from 09:00 am to 10:30 am, and a group from 2:14 pm until 5:30 pm,
- 22 November: a group from 09:15 am until 11:00 am.
Each group with a maximum of 20 people.


